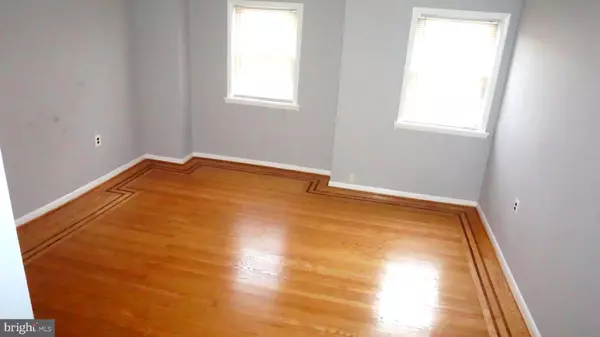$220,000
$220,000
For more information regarding the value of a property, please contact us for a free consultation.
220 S HIGHLAND AVE Baltimore, MD 21224
3 Beds
2 Baths
2,488 SqFt
Key Details
Sold Price $220,000
Property Type Townhouse
Sub Type Interior Row/Townhouse
Listing Status Sold
Purchase Type For Sale
Square Footage 2,488 sqft
Price per Sqft $88
Subdivision Highlandtown
MLS Listing ID MDBA471934
Sold Date 07/26/19
Style Colonial
Bedrooms 3
Full Baths 2
HOA Y/N N
Abv Grd Liv Area 1,696
Originating Board BRIGHT
Year Built 1900
Annual Tax Amount $3,521
Tax Year 2019
Lot Dimensions 16x92
Property Description
Enormous and rare Patterson Park home with large garage and Wide Alley Access which is also a rarity. Features include open floor plan, gleaming hardwood floors throughout, fresh paint, 9' ceilings in the newly remodeled kitchen, 2 full baths with rough in for 3rd, exposed brick, recessed lights, 14x29 living room plus 14x27 rec/family room, possible 4th bedroom, some new windows, updated water heater and HVAC, built ins, pantry, wine storage, laundry with utility sink and hook up and location, location, location...just a few blocks to Canton and Patterson Park.Hurry, there are only a few of these homes around and it will not last. make your appointment today!
Location
State MD
County Baltimore City
Zoning R-8
Rooms
Other Rooms Living Room, Dining Room, Primary Bedroom, Bedroom 2, Bedroom 3, Kitchen, Family Room, Laundry, Other, Utility Room, Bathroom 1, Bathroom 2
Basement Other
Interior
Interior Features Built-Ins, Butlers Pantry, Ceiling Fan(s), Floor Plan - Open, Formal/Separate Dining Room, Recessed Lighting, Wine Storage, Wood Floors
Hot Water Natural Gas
Heating Hot Water
Cooling Central A/C, Ceiling Fan(s)
Flooring Ceramic Tile, Hardwood, Rough-In, Vinyl
Equipment Oven/Range - Gas, Range Hood, Water Heater
Furnishings No
Fireplace N
Window Features Double Pane,Bay/Bow,Screens
Appliance Oven/Range - Gas, Range Hood, Water Heater
Heat Source Natural Gas
Laundry Basement, Hookup
Exterior
Exterior Feature Brick, Patio(s)
Garage Garage - Rear Entry
Garage Spaces 1.0
Waterfront N
Water Access N
Roof Type Rubber
Accessibility None
Porch Brick, Patio(s)
Parking Type Detached Garage, On Street
Total Parking Spaces 1
Garage Y
Building
Story 3+
Sewer Public Sewer
Water Public
Architectural Style Colonial
Level or Stories 3+
Additional Building Above Grade, Below Grade
Structure Type 9'+ Ceilings,Dry Wall
New Construction N
Schools
School District Baltimore City Public Schools
Others
Pets Allowed Y
Senior Community No
Tax ID 0326136299B012
Ownership Fee Simple
SqFt Source Assessor
Horse Property N
Special Listing Condition Standard
Pets Description Cats OK, Dogs OK
Read Less
Want to know what your home might be worth? Contact us for a FREE valuation!

Our team is ready to help you sell your home for the highest possible price ASAP

Bought with Mercedes N Rivera • Fairfax Realty Premier






